Design guidance
Metro Transit has several shelter styles that it uses based on the amount of space and surroundings of the bus stop. Most shelters include:
-
Roof and sides made of anodized aluminum and tempered safety glass
-
Benches made of metal for durability
-
Detailed transit information
-
Sufficient space to make them accessible to people with wheelchairs, walkers, or other mobility devices
Shelter walls are typically 4 to 8 inches off the ground to allow for any slope and to make it easier to clean and to remove snow.
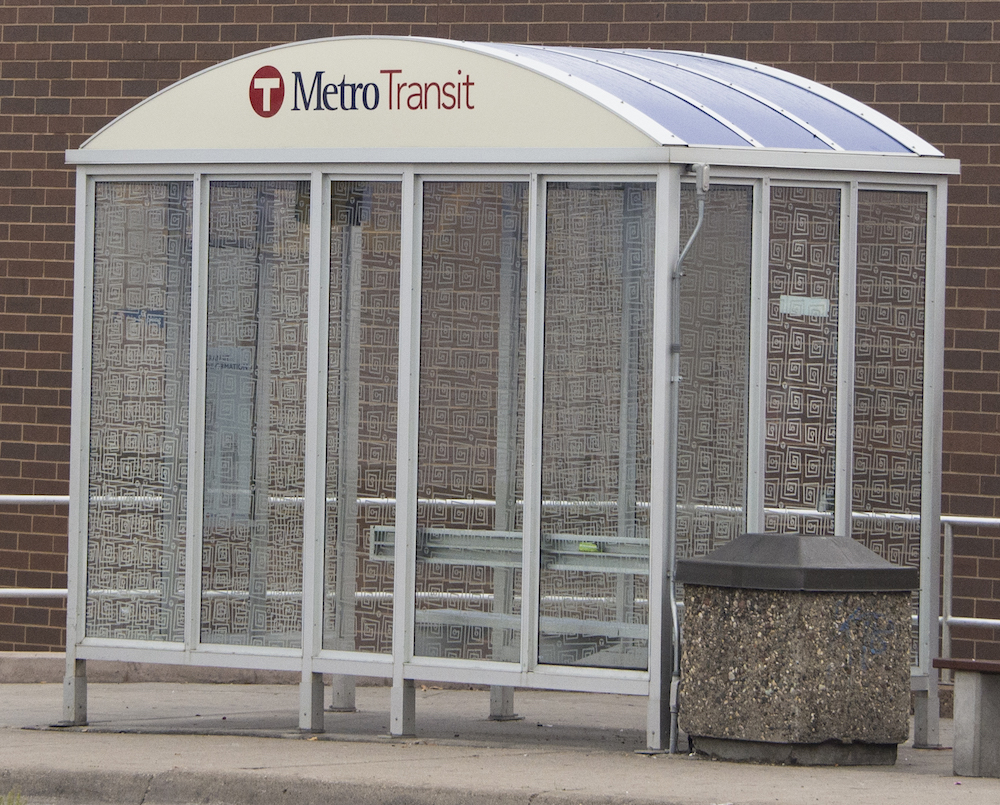
“C” Shelters are 6 feet deep and 12 feet long and have full walls on 3 sides and a wind break on the fourth side. They are used in areas with ample space.
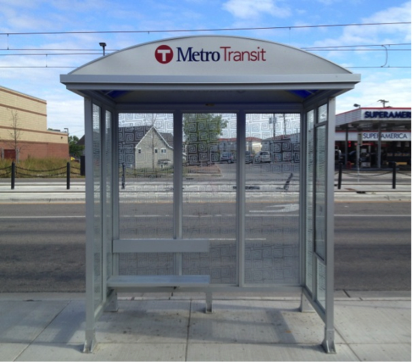
“D” Shelters are 4 feet deep and 8 feet long and have full walls on 3 sides. They are used in areas with limited space.
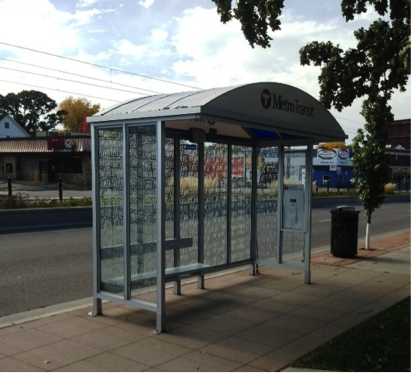
“E” Shelters are 4 feet deep and 12 feet long and have full walls on 3 sides. They are used in areas with limited space.
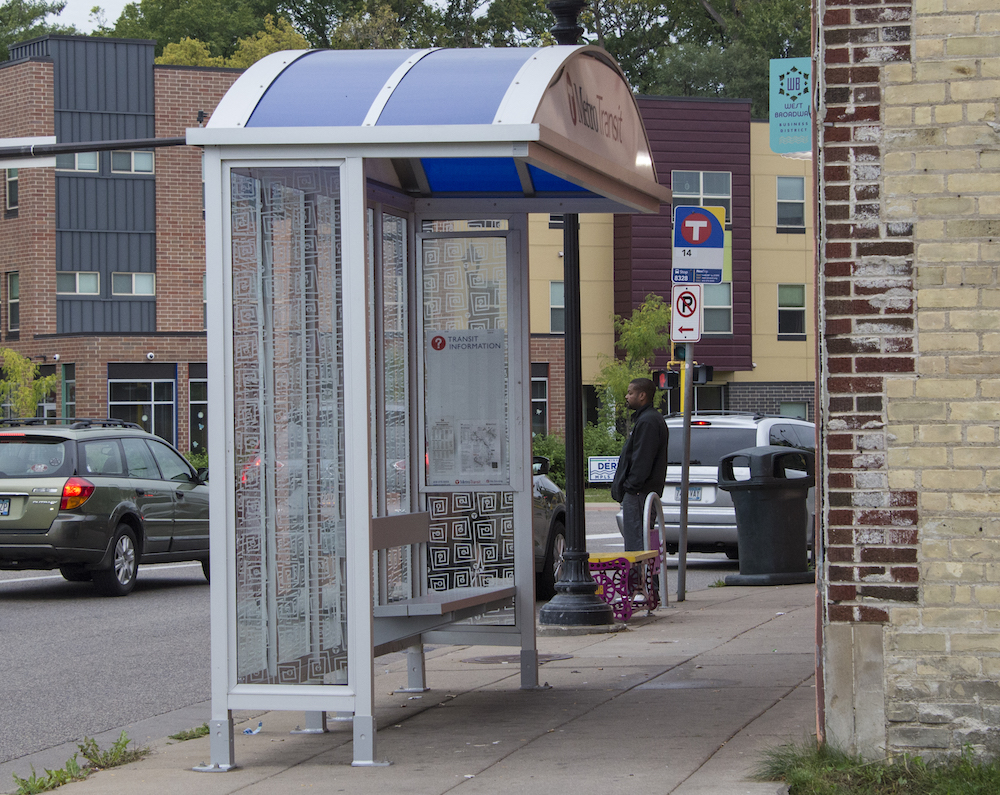
“F” Shelters are 2 feet deep and 12 feet long and have full wall on 1 side and wind breaks on 2 sides. They are used in narrow areas and places with awnings or other overhead obstruction.
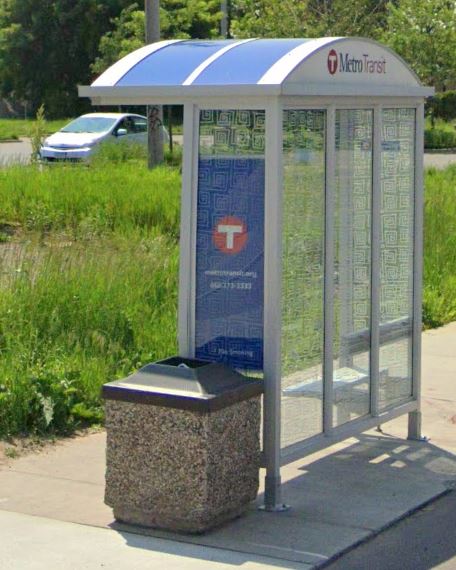
“G” Shelters are 2 feet deep and 8 feet long and have full wall on 1 side and wind breaks on 2 sides. They are used in narrow areas and places with awnings or other overhead obstruction.
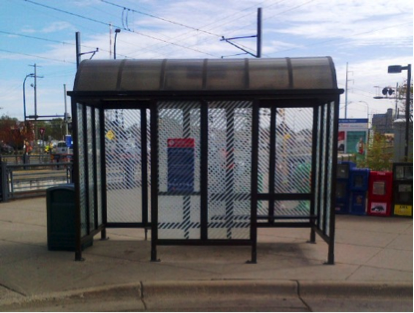
Bronze shelters are often used in historic districts or in front of historic buildings.
Metro Transit developed a design guide for municipalities, roadway authorities, property owners, developers, technical staff, and community members to use when designing and siting high-quality bus stops and passenger waiting environments.
Regular-Route Bus Stop Design Guide (pdf)
The standard bus stop sign includes the route numbers serving that stop, a unique stop number, and instructions on how to access NexTrip real-time information. Contractors should use these resources for Metro Transit projects.
The CAD file is available to illustrate bus stops on design and construction drawings prepared for projects in the public right-of-way. It may not be used in any manner likely to cause confusion among customers, or in any manner that disparages or discredits Metro Transit. It may not be modified in any way that substantially alters the bus stop sign drawing. Note: By downloading the file, you agree to use it accordingly.